|
Hiring an interior designer can be costly running up to thousands of dollars. Equip yourself with these basic design skills so your dollar can go further to your actual home renovation. By Khalil Adis In November last year, I officially became a first time homeowner. While I was of course ecstatic after finally receiving my keys to my new home, I now have to think about doing home renovation. Mind you, every space counts as my home is around 484 sq ft. While I am all for doing up your house to a comfortable abode that you can call home, you should also be mindful not too overspend on your home renovation. Instead, you should focus on doing basic renovations such as a simple coat of paint, ensuring all the electrical switches and plumbings work as all these will lead to an immediate enhancement of your property value. As a rule of thumb, you should not be spending more than 10 per cent of the value of your home on renovations. However, as interior design cost can run into thousands of dollars, it can be easy to overrun on our budget. Let’s look at the cost breakdown how much it would cost to engage an interior designer in Singapore and Malaysia. Design fees The professional fee an interior designer charges can cost as high as RM8,000 and S$6,000 in Malaysia and Singapore respectively. The fee covers the various design stages from planning, drawing, 3D-renderings and so on. That’s just on design fees alone. What about the actual renovation? According to Qanvast, a Singapore-based online renovation platform, the average renovation amount on a typical HDB flat in Singapore costs a whopping S$56,000! Meanwhile, in Malaysia, it can cost anything between RM40,000 to RM150,000! That’s a lot of money! Is there a way to save money on your renovation without cutting corners? Yes, there is. I’m here to share with you some design basics from my years of training as an architecture and design student at Singapore Polytechnic. Knowing these design basics have helped immensely to cut out the middleman costs and go direct to the carpenter and contractor. You can also do this by downloading a free online interior design software called Homestyler. As my home is in move in condition that requires no hacking whatsoever, I am able to design around it from scratch. My home is both design and Feng Shui complaint. I set a renovation budget at less than S$20,000 and here’s how I did it. Step 1: Have a sense of space and colours 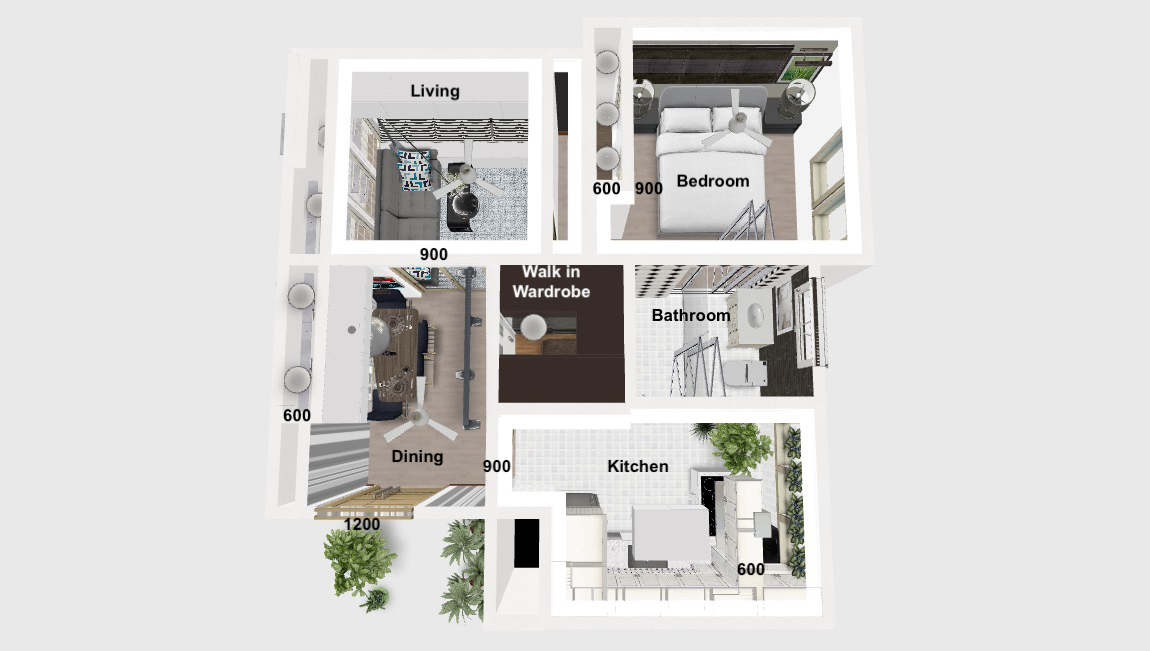 From my home’s floor plan above, you can see the clearing space for the full height cupboard that spans from the living to dining rooms, the door clearance leading from the dining to the living room, the wardrobe clearance space and the 900 mm clearance space between the wardrobe and the bed. I have given a slightly bigger clearance space for the main door at 1,200 mm. This refers to the comfortable clearing space that you need to move from one space to another without any encumbrances by knowing the average human size. This is especially important for a small sized apartment like mine as you do not want to end up with a home that makes you feel claustrophobic. Typically, here are the minimum clearing space required for the following: Doors and entrances: 900 mm. Wardrobe to bed: 900 mm Widths of fittings such as wardrobe, shelves, kitchen cabinets and so on: 600 mm Now, that we have a sense of space, let’s move on to colours. If you’re unsure what colours to use, stick to the basics and use neutral colours such as black, white, beige, grey and a hint of wood. They are easy on the eyes and speak of luxury and sophistication. I’ve chosen a monochromatic colour scheme for my home as they look timeless and elegant. Step 2: Design with the end in mind Now that you have the design basics, you are ready to start the design process using Homestyler. You can start by uploading your floor plan as the background and then use the measurement scale to ensure you get the dimensions correct. Trace the background and build the rooms accordingly until you have all the floor plans completed. You are now ready to begin the design process. Step 3: Save spacing design Living/dining rooms Using my home as a case study, what I have done is to flush all the odd corners in the living and dining room. I have also utilised every corners to come up with space saving designs. In this case, I have built a full height cupboard that spans from the living room all the way to the dining room that looks like a window. This gives the impression of a bigger space while allowing me to store my things vertically. I have also built in a ceiling mounted shelving unit just above my dining table that doubles up as a storage space and a stand out feature to place a ceiling mounted lamp for my dining area. Notice also the vertical designed wallpaper that I have used. This is to give the impression of a bigger space that forces your eyes to look upwards. I have accentuated this with artworks and posters that are lined vertically. For my living room, I have built a storage space on the ceiling and floor levels. The cabinet on the ceiling level doubles up as a false ceiling to give the impression of a full height window and for me to install my downlight. Meanwhile, the cabinet on the floor level doubles up as a sofa - another space saving feature. I have also built in a sliding door leading up to the living room that gives me flexibility in how I need to utilise the living and dining rooms. For added space, I can always open up the sliding door. Likewise, for more privacy, all I have to do is close the sliding door. Bedroom For the bedroom, I have built a full height wardrobe that serves two purposes — to utilise fully the entire ceiling height and to give an illusion of a seamlessly designed regular shaped room. This looks visually better compared to buying a regular wardrobe that does not utilise the entire space. Again, the colour scheme is monochromatic with the main wall using a darker grey tone to make it stand out as a feature wall. Bathroom For the bathroom, I have done up a vanity that holds the sink with a storage space below. I have kept the bathroom relatively uncluttered again with monochromatic colours. Kitchen I am blessed that my kitchen is the biggest space in my home. What I have done is to compartmentalise it into two distinct zones — the laundry-cum-patio and the main kitchen. The laundry-cum-patio features a manoeuvring space of 800 mm for me to access the washing machine and to do a little bit of gardening for my herb garden. I have also built in a cabinet to tuck away all the detergents and gardening tools. For the main kitchen, I have designed an L-shaped kitchen with the cooker hob facing the window. The entire floor to ceiling height has been fully utilised with an island ceiling cabinet in the middle. To accentuate this island ceiling cabinet, I have designed it in such a way to conceal an indirect LED light that washes the ceiling to give the illusion of a floating space. I have also tucked in the fridge within the L-shaped kitchen to give a sense of uniformity. Storage space I have converted the storage space into a walk-in wardrobe which can store all my clothings as well as other paraphernalia. The entire floor to ceiling height has been fully utilised. Step 4: Conceal, conceal, conceal This is an important step to conceal unsightly columns, odd corners, uneven walls, doors and such to give your home a seamless, smooth look Living/dining rooms Let’s start with the living and dining room. The full height cupboard not only help to conceal the uneven walls and columns but also has a space above to conceal the air-conditioning system in both the dining and living rooms with louvres. Notice also the storage space on the top and bottom of the living room windows that gives the impression of a bay window. I have also concealed the TV console and door leading to the bedroom by buiding a full height retractable door that looks like a cupboard. Notice also the storage space that doubles up as a sofa in the living room. Bedroom By building a full height cupboard, I have concealed the odd corner and provided a space to hide away the air-conditioning system at the top of the wardrobe. Kitchen I have kept the design fairly simple by incorporating a space for the hide the refrigerator and flush it against the wall. I have also included a sliding door to keep away smoke from the kitchen to the dining room area. Step 5: Go direct to the contractor, carpenter and furniture wholesaler If you really want to save cost, you have to be very hands-on in the whole home renovation project. Now that you have all your measurements and an idea of the kind of decor you want, you can show your floor plan and 3D-renderings to the contractor and carpenter. Usually word of mouth referrals through family and friends will give you a better pricing. Tell them exactly what you want and get at least three different quotes. For carpentry work, you will be quoted based on a per foot pricing. If you really are on a budget, you can choose a laminate instead of a veneer finish. For good furniture deals, you can always go to a wholesale centre away from the city where prices are more reasonable. There are also wholesale centre selling second hand furnitures from hotel rooms that are still in mint condition. As for artworks and decorative items, I got mine from Chatuchak Weekend Market in Bangkok and from the art shops in Ubud, Bali. Not only are they reasonably priced, they are also made by skilled handymen. The lesson in home renovation is this — you do not need to spend an arm and a leg to transform your house into a home. All you need is the basic design skills, knowing the right colour schemes and the creativity to put them all together. Good luck! What the experts say  Prof. Joe Choo President of Malaysian Institute of Geomancy Science (MINGS) Living Room Perfect design without much furniture to block the energy flowing in from the main entrance Bedroom The bed should be relocate to the most right (when looking at the bed) to avoid the toilet door hitting the bed. Ensure that the height bedside table is either the same or lower. The length of wardrobe should be almost the same like the bed, otherwise it is considered as a corner hitting the person sleeping in the bed which will affect the health Kitchen The distance of stove and basin is ideal based of the ration of the space  Karen Tan Founder of Pocket Projects, a design consultancy Living Room Incorporating visual connections between adjacent spaces, in this case, the living room and the dining room, helps to enhance the impression of spaciousness within the flat. Smartly concealed storage spaces are essential to making the most of a small flat. They reduce visual clutter as well as deftly converting dead spaces into useful ones. Bedroom Sometimes less is more, especially for small rooms. Keeping a clean, simple layout in a bedroom such as this one, allows for a calm space with balanced proportions, which facilitates rest. Kitchen This kitchen enjoys nice natural light and ventilation from its large windows. Using the kitchen counter and hob as a partitioning device is a good idea because it allows unobstructed light from the windows into the depths of the kitchen. It also allows cooking smells to be naturally vented out the windows with ease.
0 Comments
Leave a Reply. |
Khalil AdisAn independent analysis from yours truly Archives
July 2023
Categories
All
|
100 Peck Seah Street
|
|
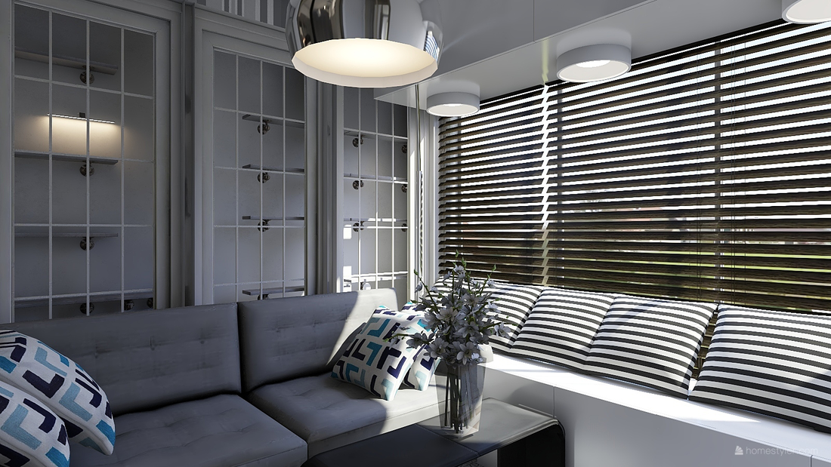
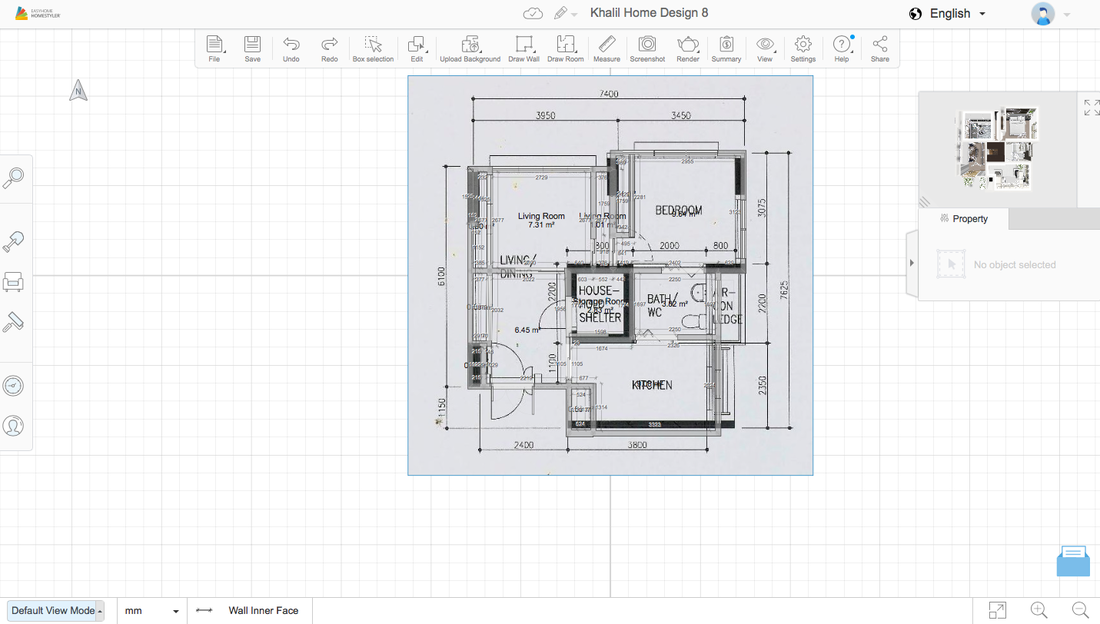
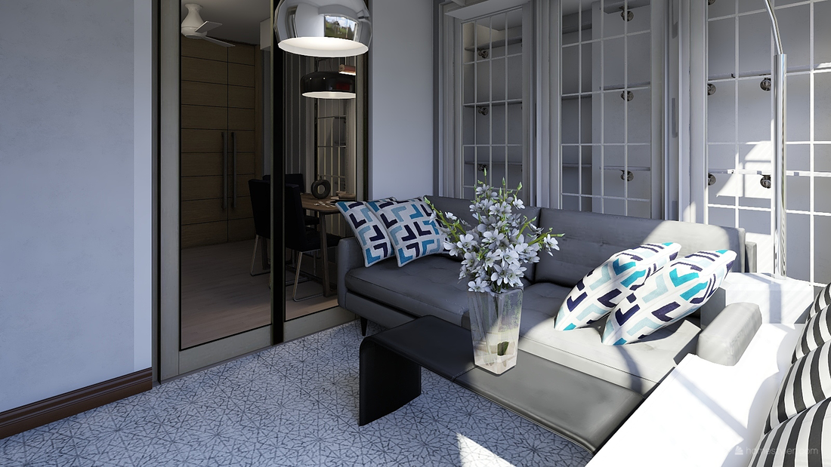
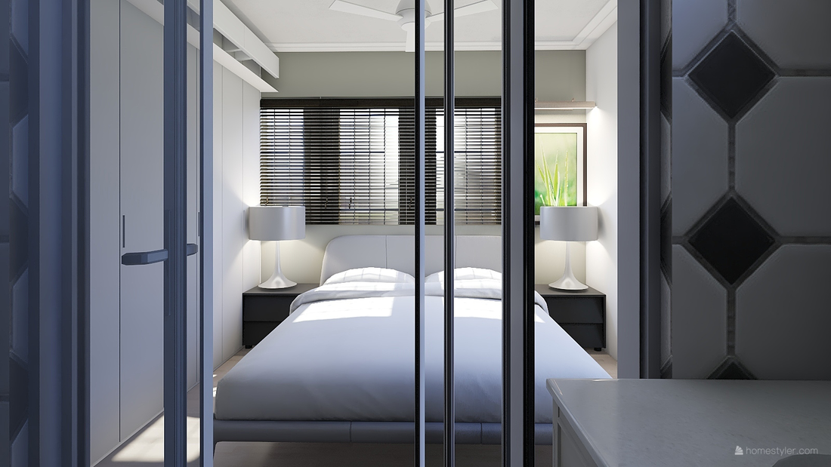
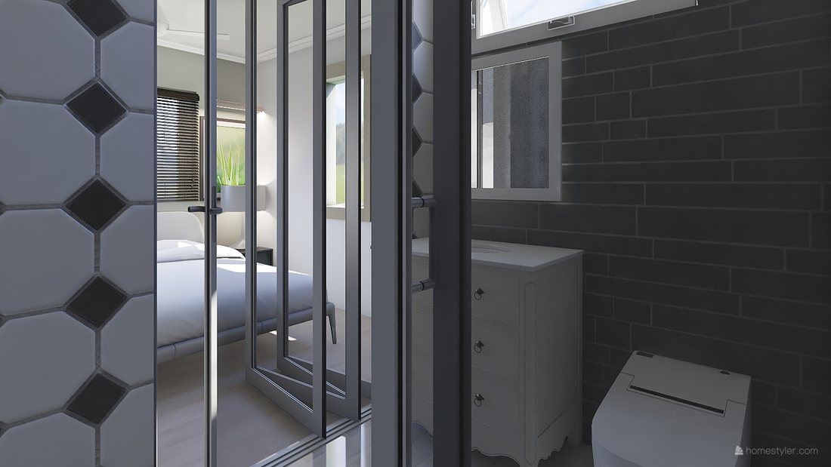
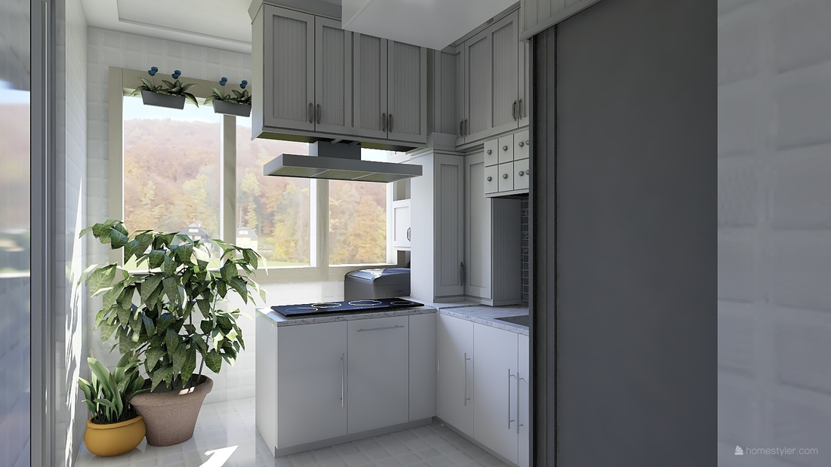
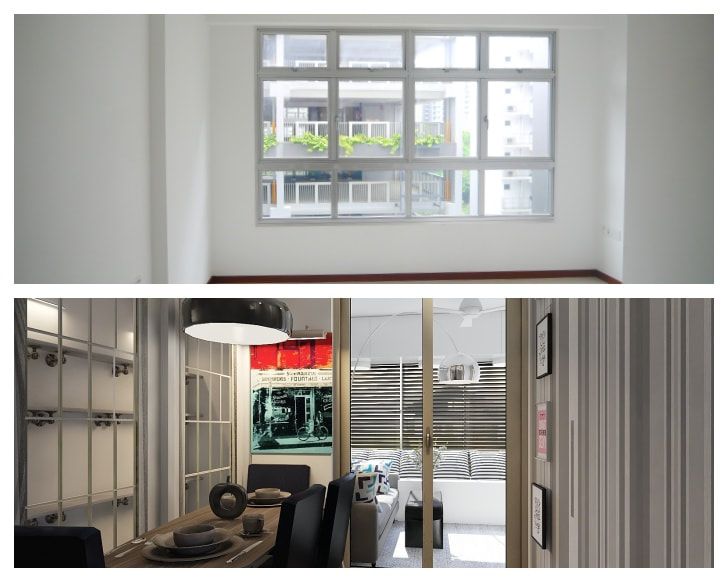
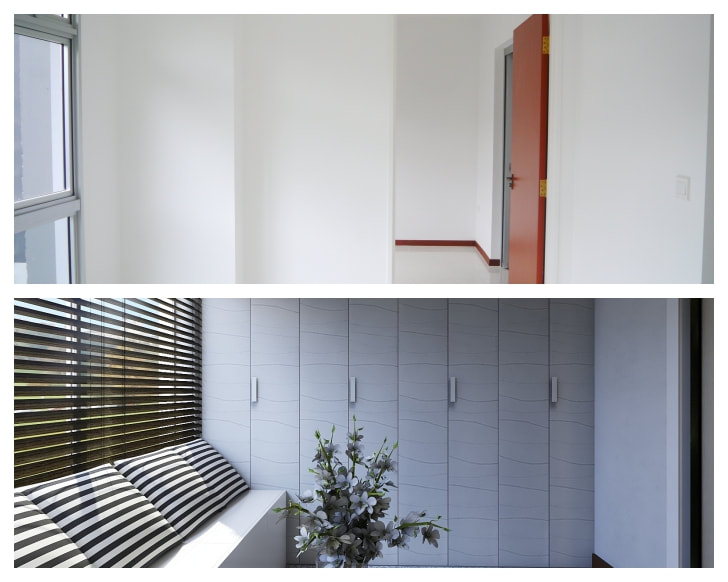
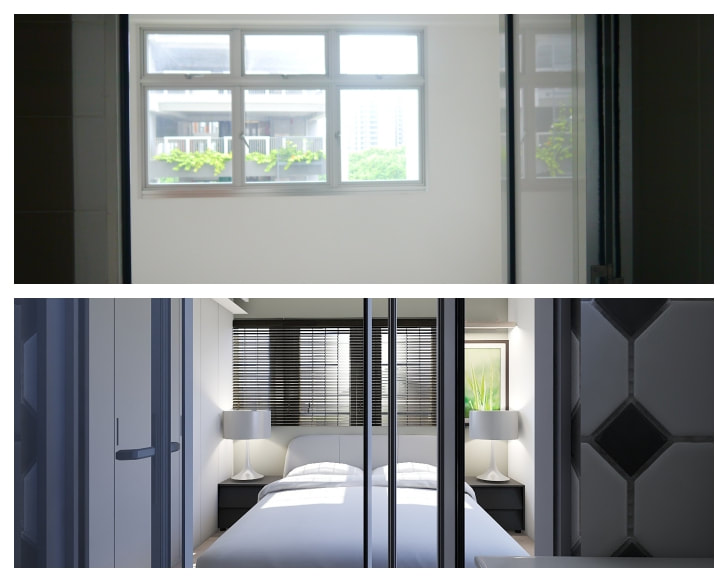
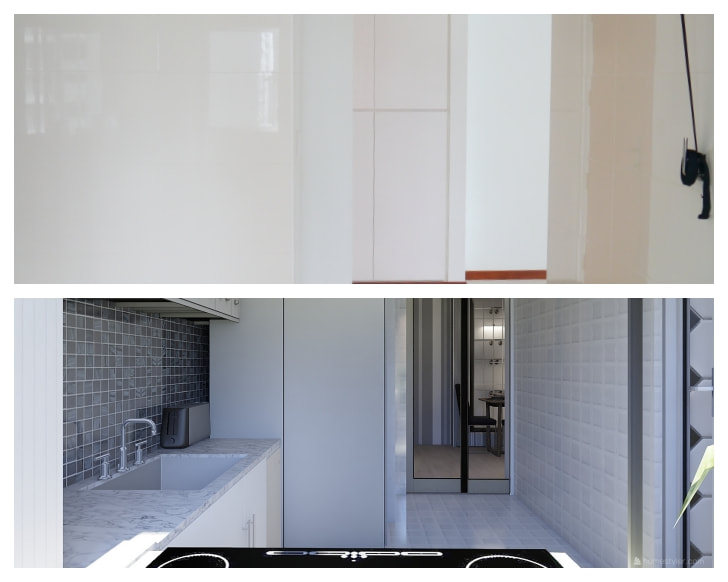
 RSS Feed
RSS Feed
